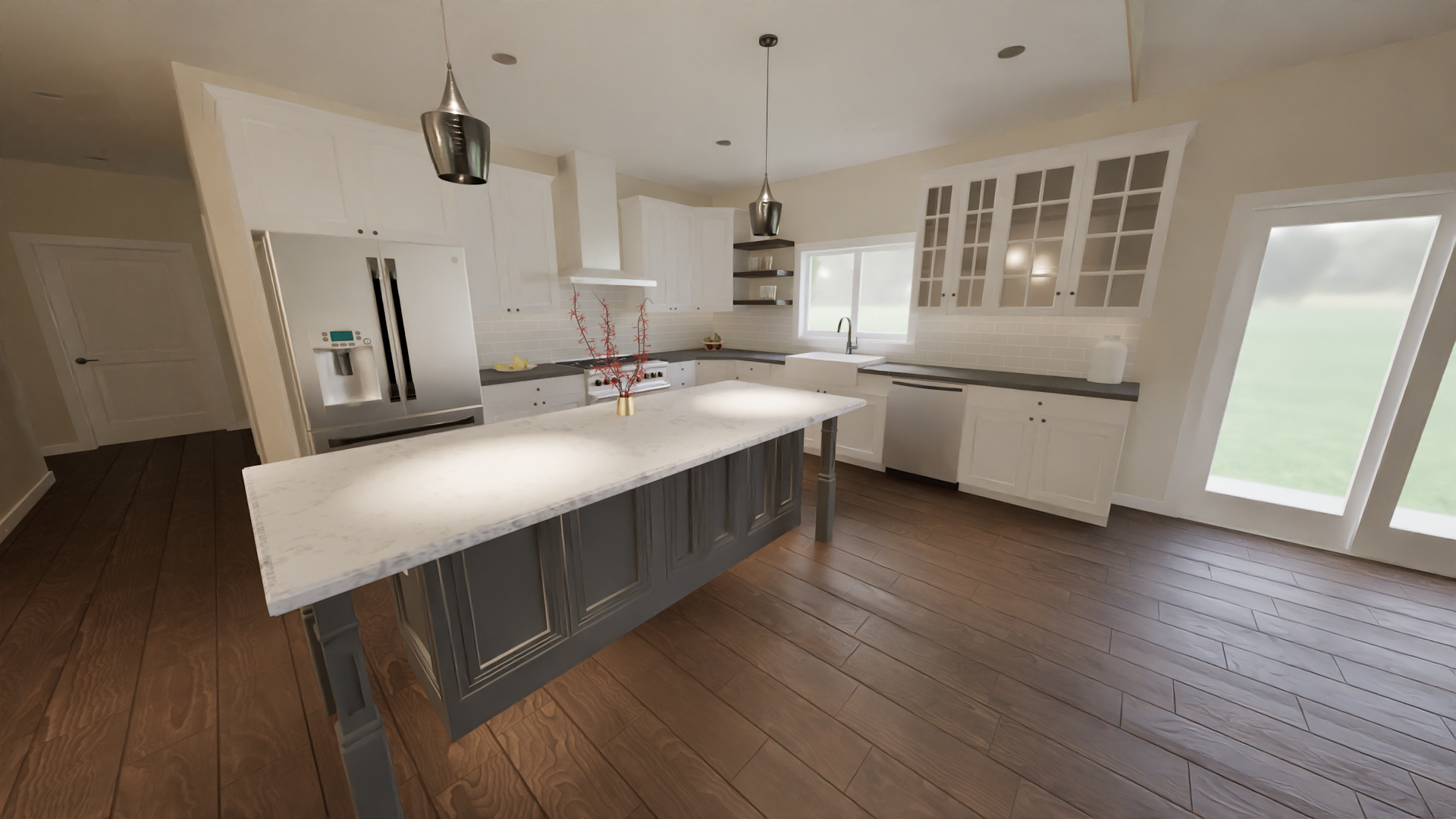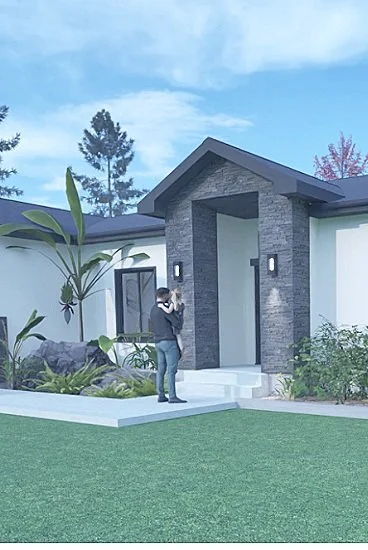You dream it. We design it.
Welcome to Vorstellen Consulting! If you have an exciting renovation project in mind and are in need of professional drafting services or expert guidance to bring your innovative ideas to life, we are here to assist you and support you every step of the way throughout the entire process. Don’t hesitate to reach out to us today for a complimentary consultation, where we can discuss your unique project and its needs in detail! We specialize in interior remodels and additions, passionately bringing your dream remodels to life with creativity and precision via detailed blueprints and 3D renderings so you can be sure you are happy with the design elements and final outcome.
Our Services
Our comprehensive drafting and design services are thoughtfully geared towards providing our valued clients—whether they be homeowners, investors, or contractors—with a complete commitment to quality, precision, and efficiency. We strive to exceed expectations at every stage of the project, ensuring that our clients receive truly unparalleled results that are not only innovative and impactful but also delivered through a streamlined and easy process. Having a good set of blueprints and a well thought out design that your contractor can work off of is always going to provide a more cohesive end product, as well as, reduced project costs, proper budget planning and design intent.
Below are the services that we at Vorstellen Consulting offer. Check them out and see what and which would be best for you.
-
Blueprints & As-builts:
We provide drafting services for your renovation, remodel, or addition projects. Our services include:
In person initial consultation
On site measurement and photo documentation visit(s)
As-built/Existing conditions floor plans w/elevations (as req.)
Demo plan (as req.)
New remodel floor plan design
Four exterior elevations
Wall elevations and detail notes
Interior/exterior conceptual renderings
Basic window and door schedules (as req.)
Basic electrical schematic layout and RCP (Reflected Ceiling Plan)
Up to three (3) plan revisions
* Typical substantial completion within 45 days of receipt of full payment and signed agreement(s)
*All plans sets sent in PDF format with print size: Arch D; 24 inches x 36 inches
-
Short on time? Want an easier way to get a custom home plan? We have what you need! Choose from one of our premade home designs. After selecting your favorite layout, you can then bring the plans to a local contractor for bids, banks for loans, or to a licensed architect or engineer for any required/wanted changes (or for any local building department requirements). Our plans are a great starting point to kick off your project quickly and efficiently.
Our premade plans include:
New home floor plan design
Basic roof plan
Foundation plan (slab)
Four exterior elevations with notes
Wall elevations with details
Interior/exterior concept renderings
Basic window and door schedules (brand chosen by owner/contractor as per local code)
Basic electrical layout and reflected ceiling plan (RCP)
*All plans are in PDF format, size: Arch D (24 x 36 inches).
*Purchased plans will also include additional floor plan and elevation files (DXF, DWG); these files make it easy for adjustments by other architects or engineers as needed or required. -
Do you have a multitude of ideas for your project? Having a hard time imagining the final result? We can help! We can provide 3D renderings of your home’s interior or exterior with 2-3 design options with the intent to help clarify your vision. This service is a great option for those who find it hard to picture their wanted changes, help contractors stay on track with design intent, or explore future remodeling options and aesthetics.
*NOTE: This service is specifically not intended for construction purposes and does not provide any detailed floor plans or working drawings. Instead, this service serves solely as a resource for visual reference and to convey design intent though 3D rendered design options.
-
Do you have an existing space that has undergone updates or modifications over the years, resulting in changes to the original floor plan?
Or perhaps you find yourself in need of a current, detailed floor plan for insurance purposes?
Thinking about selling your property? When listing your home/property, a floor plan can be a valuable marketing tool for potential buyers to understand the room layout and functionality of the space better.
Whatever your specific need might be, we are here to help. Having an accurate, and up-to-date representation of a building’s current layout, including any changes made during construction or past renovations, is essential for a variety of different scenarios. Reach out to us, and we can arrange to come in, accurately measure your space, document its features, and input your existing floor plan into our CAD program. This way, you will have it readily available for whenever and whatever purposes you may require!
New Kitchen 3D Rendering - by Vorstellen
Our
brand vision
We want to help you with your project and your vision. At Vorstellen, we pride ourselves in taking our clients dreams and bringing them into reality through well thought out blueprints, thoughtful discourse and providing that ever important road map towards your final design through our 3D renders. We want our clients happy - We know these projects are important to you. They are your home. Your rentals. Your investments!
We would love nothing more than to be a part of bringing those visions into reality.
- The entire Vorstellen team
Exterior 3D Rendering - by Vorstellen
Contact Us
Exterior 3D Rendering - by Vorstellen





